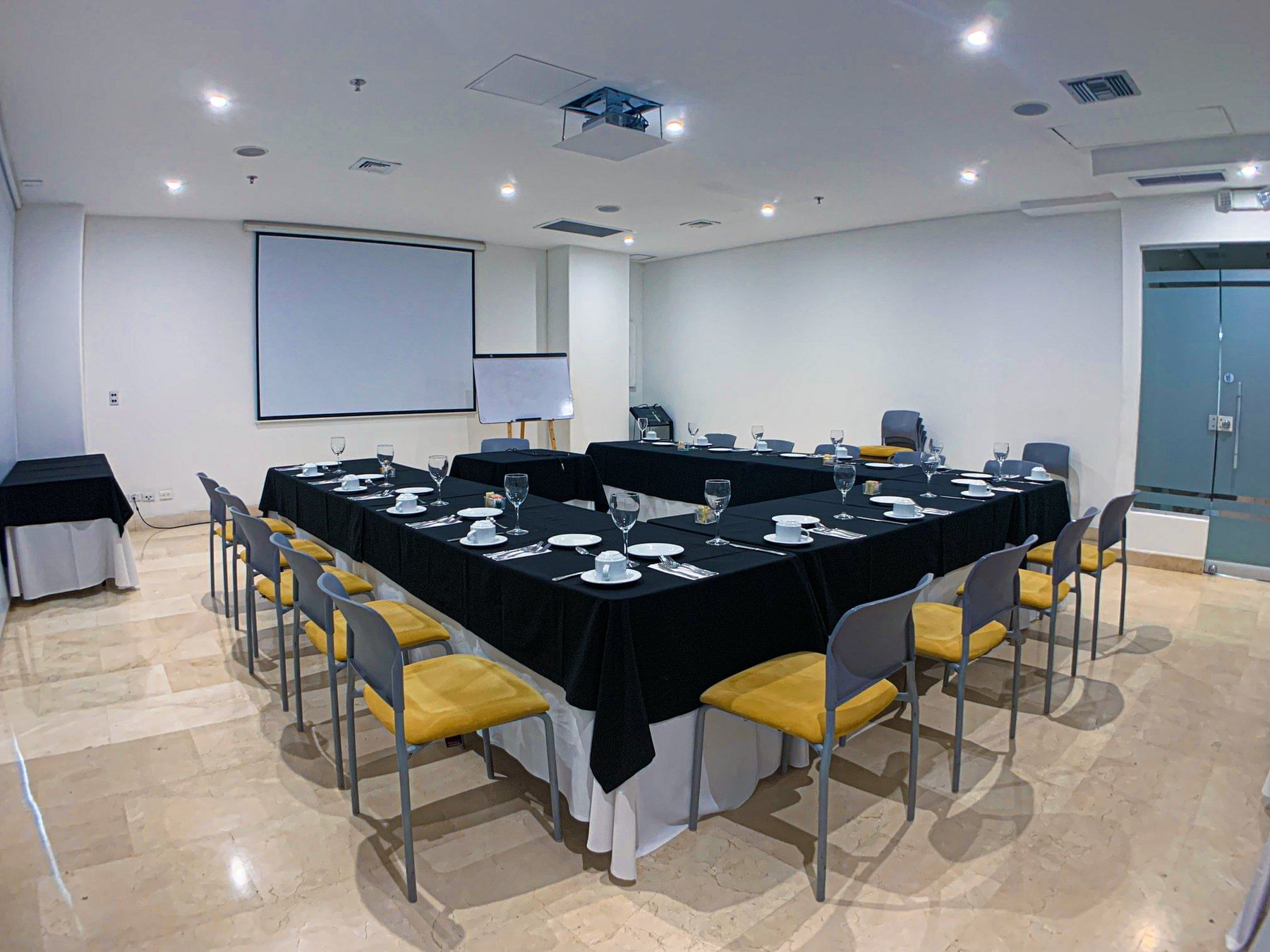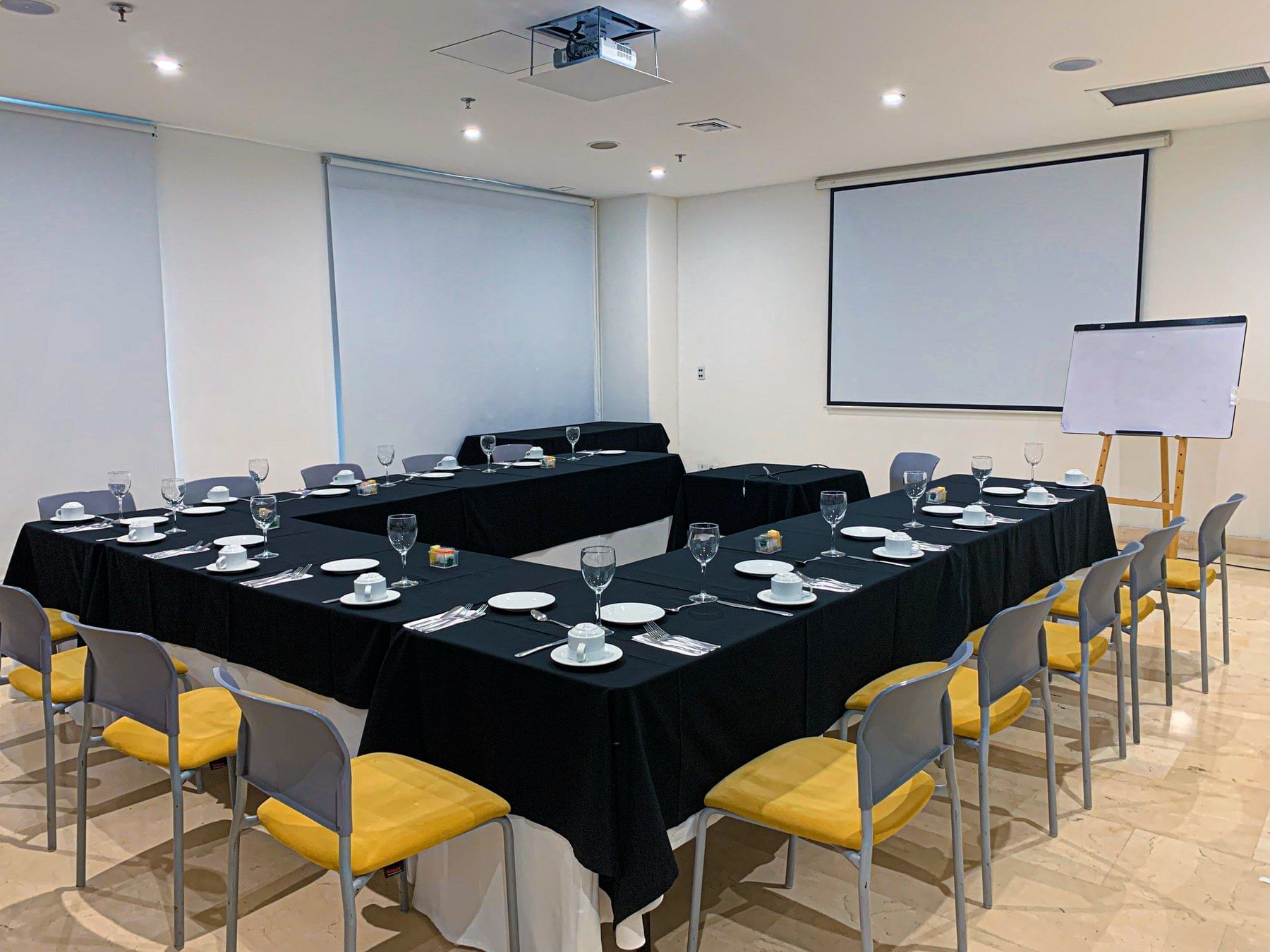Sala de Juntas 1
Capacity: Up to 10 people in Imperial.
Sala de Juntas 1 provides a private and pleasant space for your small events or meetings, ensuring an intimate and productive setting. Located in the first floor, lobby of the hotel.
Capacity Chart
|
Total Area |
Floorplan |
Dimensions |
Ceiling Height |
Max Capacity |
Theater Style |
Classroom Style |
U-shape |
Banquet |
Conference Style |
|
|---|---|---|---|---|---|---|---|---|---|---|
| Sala de Juntas 1 | 13.70 m2 | - | 5.65 / 3.98 | 2.9 | 8 | N/A | N/A | N/A | N/A | 8 PAX |
-
Total Area13.70 m2
-
Floorplan-
-
Dimensions5.65 / 3.98
-
Ceiling Height2.9
-
Max Capacity8
-
Theater StyleN/A
-
Classroom StyleN/A
-
U-shapeN/A
-
BanquetN/A
-
Conference Style8 PAX



