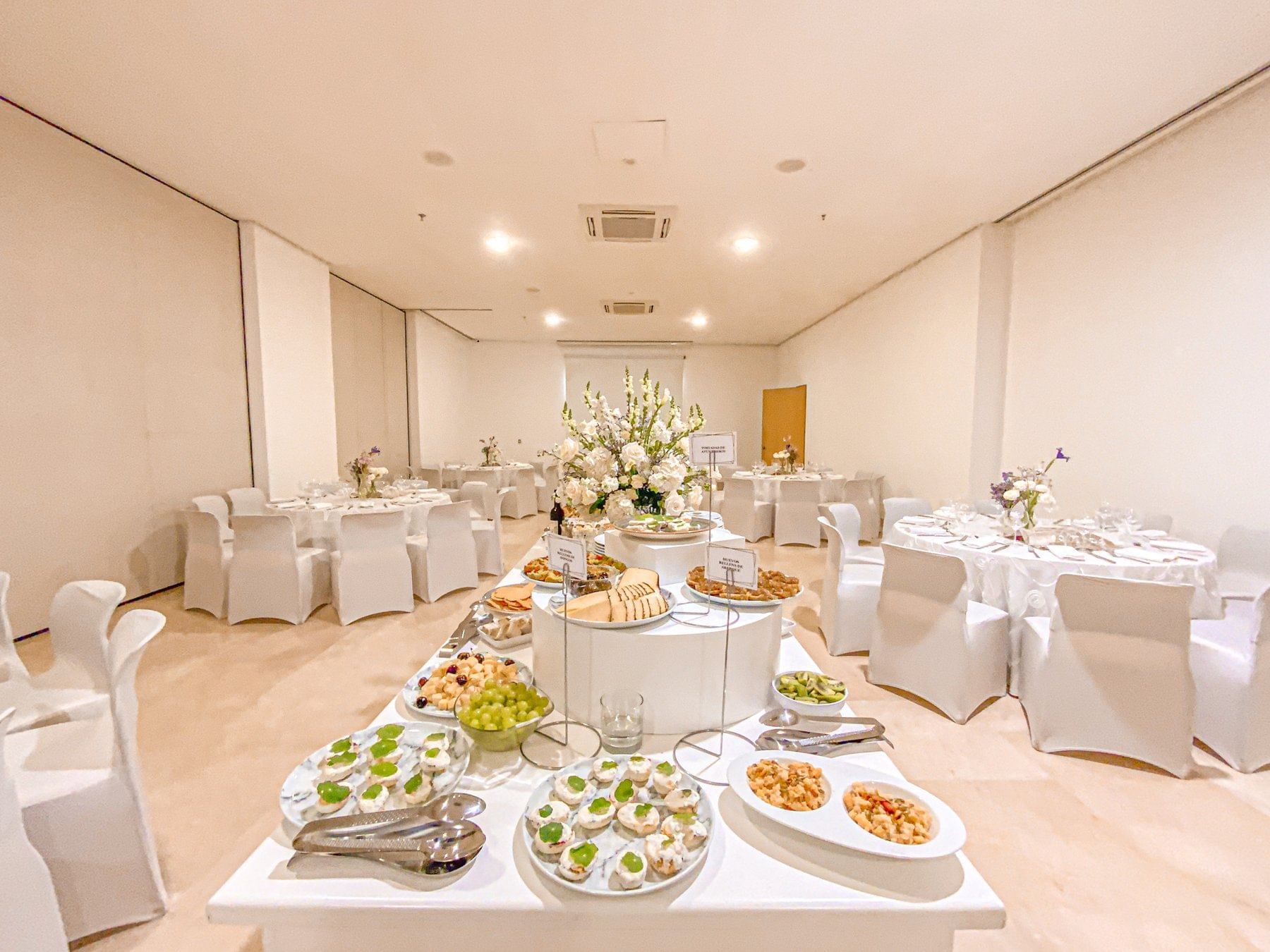Salón Acacias
Capacity: Up to 200 people in Auditorium
Located on the second floor of Tower II with access through the mezzanine, the Acacias is perfect for congresses, meetings, and social events. This versatile space can be divided into two sections, accommodating a range of event needs.
Capacity Chart
|
Total Area |
Floorplan |
Dimensions |
Ceiling Height |
Max Capacity |
Theater Style |
Classroom Style |
U-shape |
Banquet |
Conference Style |
|
|---|---|---|---|---|---|---|---|---|---|---|
| Salón Acacias | 275.07 m2 | - | 18.46 / 15.68 | 3.50 | 200 | N/A | N/A | N/A | 200 PAX | N/A |
-
Total Area275.07 m2
-
Floorplan-
-
Dimensions18.46 / 15.68
-
Ceiling Height3.50
-
Max Capacity200
-
Theater StyleN/A
-
Classroom StyleN/A
-
U-shapeN/A
-
Banquet200 PAX
-
Conference StyleN/A






