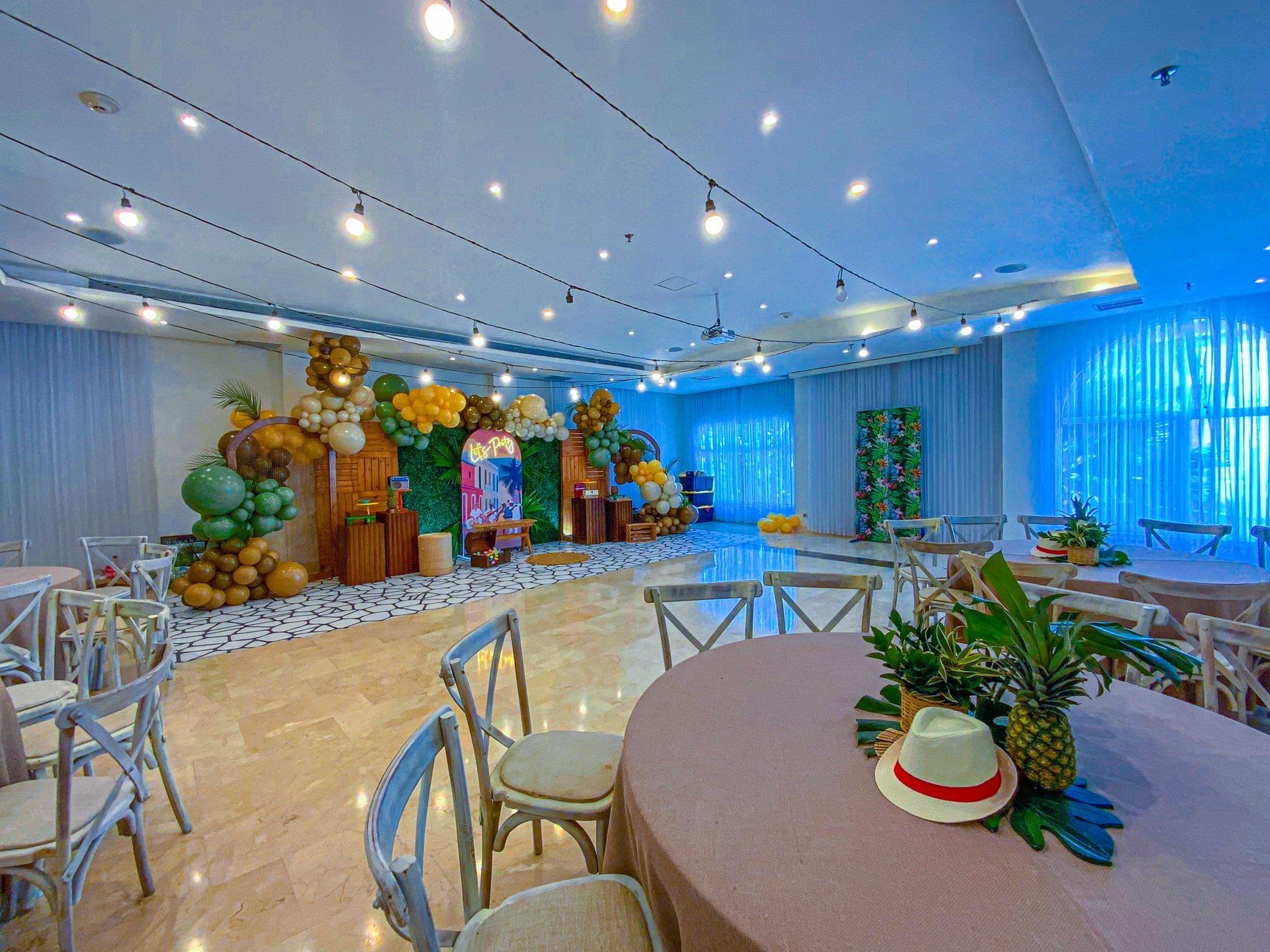Salón Robles
Capacity: Up to 100 people in Auditorium.
Spacious and well-designed, Los Robles is located on the second floor of Tower I.
Capacity Chart
|
Total Area |
Floorplan |
Dimensions |
Ceiling Height |
Max Capacity |
Theater Style |
Classroom Style |
U-shape |
Banquet |
Conference Style |
|
|---|---|---|---|---|---|---|---|---|---|---|
| Salón Robles | 104.00 m2 | - | 10.78 / 9.67 | 2.95 | 100 | 100 PAX | 60 PAX | 40 PAX | 60 PAX | 25 PAX |
-
Total Area104.00 m2
-
Floorplan-
-
Dimensions10.78 / 9.67
-
Ceiling Height2.95
-
Max Capacity100
-
Theater Style100 PAX
-
Classroom Style60 PAX
-
U-shape40 PAX
-
Banquet60 PAX
-
Conference Style25 PAX


