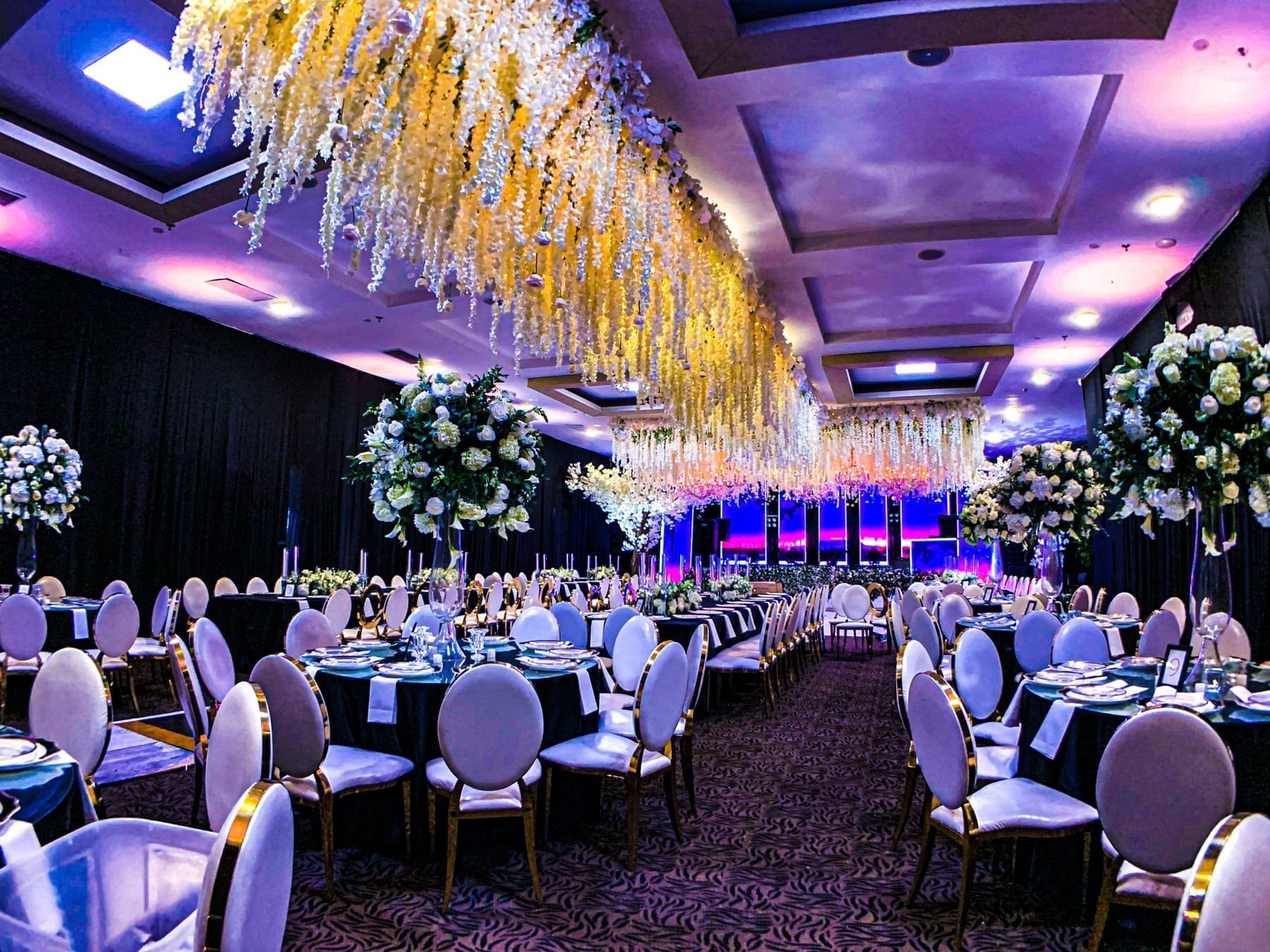Salón Laureles
Capacity: Up to 300 people in Auditorium.
Situated on the 12th floor of Tower I, Los Laureles offers a versatile space for all types of events.
Capacity Chart
|
Total Area |
Floorplan |
Dimensions |
Ceiling Height |
Max Capacity |
Theater Style |
Classroom Style |
U-shape |
Banquet |
Conference Style |
|
|---|---|---|---|---|---|---|---|---|---|---|
| Salón Laureles | 350.00 m2 | - | 24.95 / 11.19 , 11.62 / 6,10 | 4.7 | 300 | 300 PAX | 150 PAX | 70 PAX | 150 PAX | N/A |
-
Total Area350.00 m2
-
Floorplan-
-
Dimensions24.95 / 11.19 , 11.62 / 6,10
-
Ceiling Height4.7
-
Max Capacity300
-
Theater Style300 PAX
-
Classroom Style150 PAX
-
U-shape70 PAX
-
Banquet150 PAX
-
Conference StyleN/A






