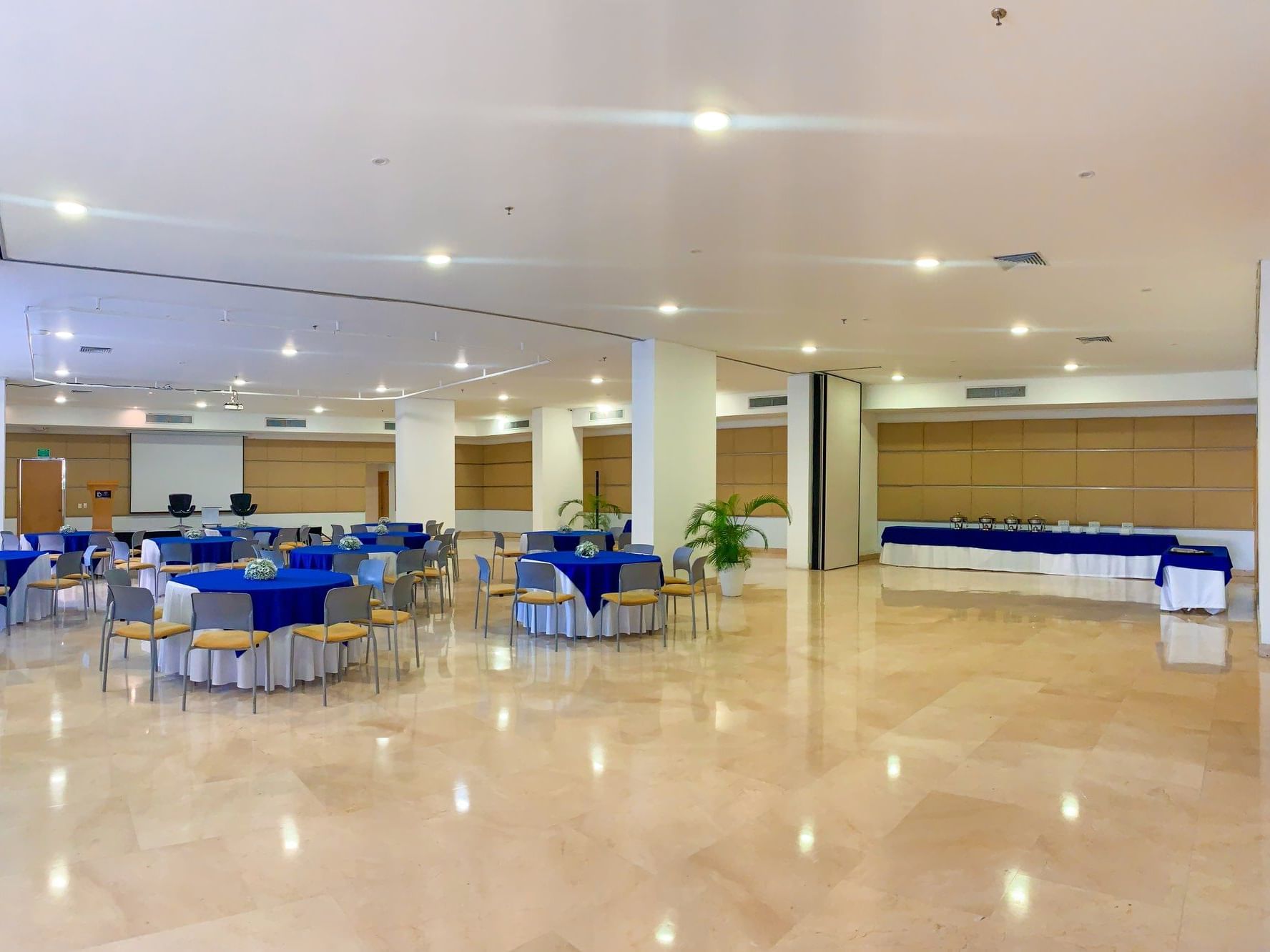Salón Ceiba
Capacity: Up to 170 people in auditorium-style seating
Located near the hotel lobby and opposite the Lluvia De Oro events and conventions hall, the Ceiba is perfect for social or business events. This sizable area can be divided into two independent rooms, making it ideal for various occasions.
Capacity Chart
|
Total Area |
Floorplan |
Dimensions |
Ceiling Height |
Max Capacity |
Theater Style |
Classroom Style |
U-shape |
Banquet |
Conference Style |
|
|---|---|---|---|---|---|---|---|---|---|---|
| Salón Ceiba | 360.71 m2 | - | 16.45 / 20.84 | 3.65 | 290 | 170 PAX | 70 PAX | 50 PAX | 290 PAX | N/A |
-
Total Area360.71 m2
-
Floorplan-
-
Dimensions16.45 / 20.84
-
Ceiling Height3.65
-
Max Capacity290
-
Theater Style170 PAX
-
Classroom Style70 PAX
-
U-shape50 PAX
-
Banquet290 PAX
-
Conference StyleN/A




